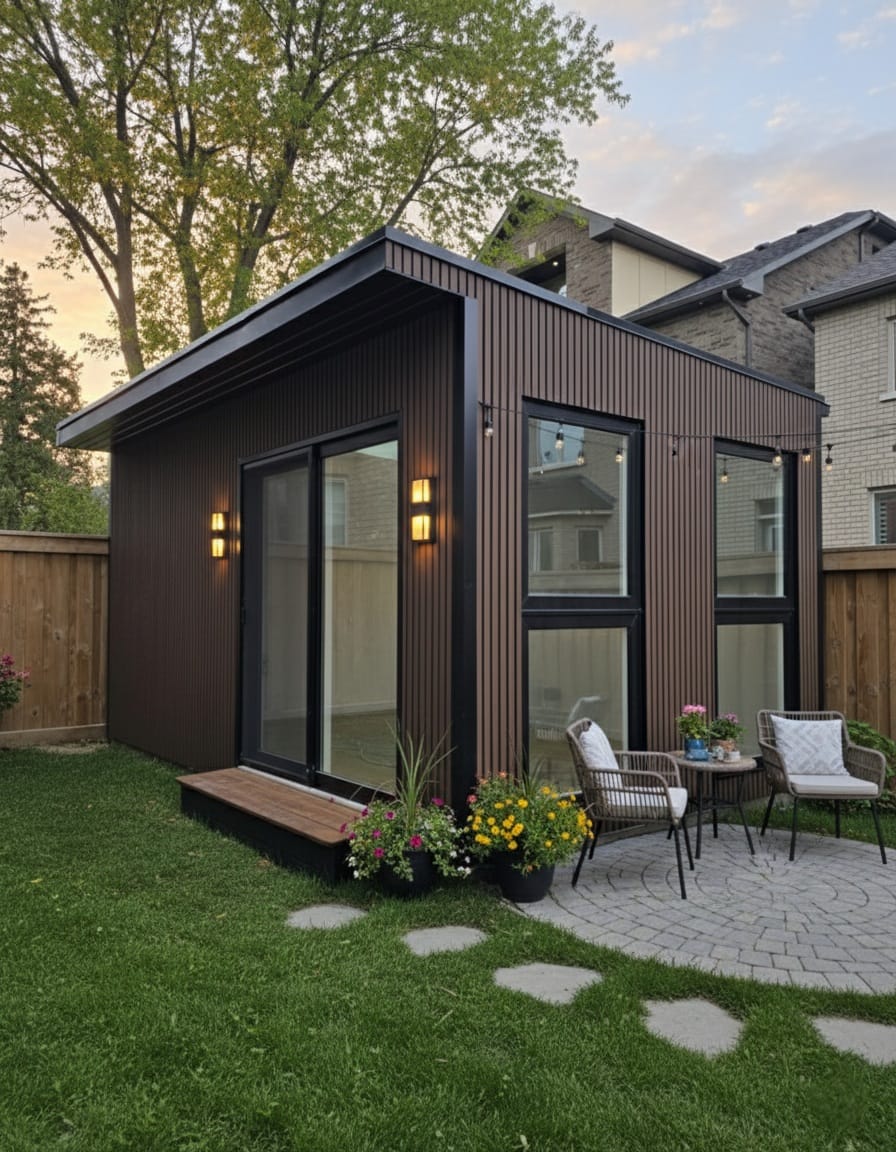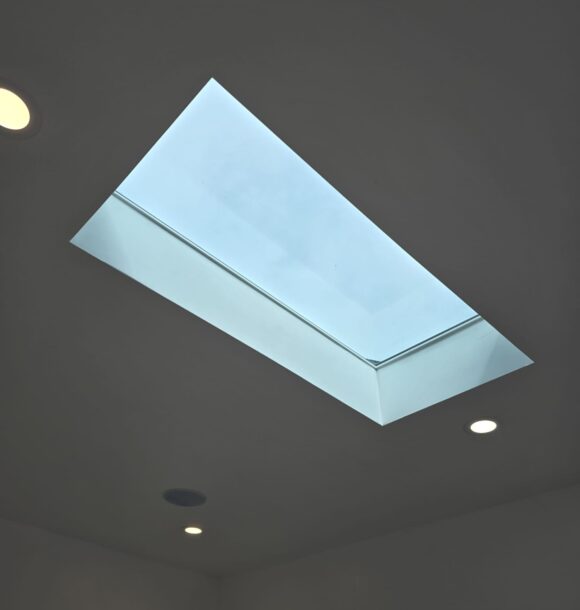
Project Details:
- Project Ajax 10X16
- Clients Asif M.
- Location Ajax
- Project Year 2025
Details
The Composite View is a spacious, 160 sq ft Garden Haus unit designed to provide a modern, functional, and visually appealing space in your backyard. Built with composite materials for durability and low maintenance, this unit offers the perfect balance between aesthetic appeal and practicality. Ideal for use as a home office, art studio, or entertainment room, the Composite View maximizes space and enhances the natural surroundings.
Key Features of The Composite View:
Size: 160 sq ft of intelligently designed space, perfect for creating a multi-functional room that fits seamlessly into any backyard.
Exterior: The unit is constructed with high-quality composite cladding, offering a sleek, modern look with excellent resistance to weather and minimal upkeep. The composite materials ensure durability, while the sleek finish complements any outdoor environment.
Windows & Doors: Large floor-to-ceiling windows allow for panoramic views of the surrounding landscape, bringing in abundant natural light and creating an open, airy feeling. The unit includes sliding glass doors for easy access to the outdoors.
Interior Design: The interior features premium insulation, ensuring comfort year-round. Neutral tones, smooth wood accents, and modern finishes create a contemporary yet warm atmosphere. Durable flooring options like hardwood or luxury vinyl are easy to maintain while providing a high-end look.
Space Efficiency: The open-plan design offers versatile use, from a workspace to a guest suite or creative studio, ensuring the unit adapts to the homeowner’s needs. Built-in storage and clever space-saving solutions optimize the available area.
Utilities: The Composite View is fully equipped with LED lighting, electrical outlets, and climate control(heating or cooling) for comfort throughout all seasons.
Project Challenges
Maximizing Space Efficiency: The 160 sq ft layout was carefully designed to ensure optimal use of space, making it ideal for multiple functions without feeling cramped.
Weather Durability: Using composite cladding ensured that the unit could withstand the local climate, with resistance to moisture, rot, and UV exposure, requiring minimal maintenance.
Seamless Indoor-Outdoor Flow: The large windows and sliding glass doors were strategically placed to maximize natural light while maintaining privacy and a smooth transition to the outdoors.
Utility Integration: Integrating electricity, lighting, and heating was done without compromising the sleek, modern look, ensuring the unit remained functional and comfortable.
Site Preparation: Ensuring proper site leveling and foundation work was crucial to guarantee the stability and longevity of the unit.
Design
The Composite View is a perfect addition to any backyard, offering a stylish, durable, and functional space. With its modern design, energy-efficient features, and seamless integration with the outdoors, this Garden Haus unit offers a practical solution for those looking to expand their living space without the need for extensive renovations. Whether as a home office, studio, or entertainment room, the Composite View enhances both your property’s value and your lifestyle.
Window Structure
The Garden Haus window structure is designed for maximum light, ventilation, and energy efficiency. It features large double- or triple-glazed windows for insulation and noise reduction. Aluminum, wood, or composite frames provide durability and a modern aesthetic. Options include floor-to-ceiling glass panels, sliding doors, or tilt-and-turn windows for flexibility. Weather-sealed and UV-protected glass ensures longevity, while strategically placed openings allow for natural airflow and cross-ventilation, enhancing comfort year-round.
Interior Desing
The Garden Haus interior design is crafted to create a stylish, functional, and comfortable space. With open-plan layouts, it maximizes space and flexibility for various uses, such as a home office, guest room, or studio. Natural materials like wood or light-colored finishes are used to create a warm, inviting atmosphere. The space is enhanced with ample natural light from large windows and sliding glass doors, promoting a connection to the outdoors. Sleek, minimalist furniture and smart storage solutions help keep the interior uncluttered and efficient. High-quality finishes, LED lighting, and climate control options ensure comfort and modern living year-round.

