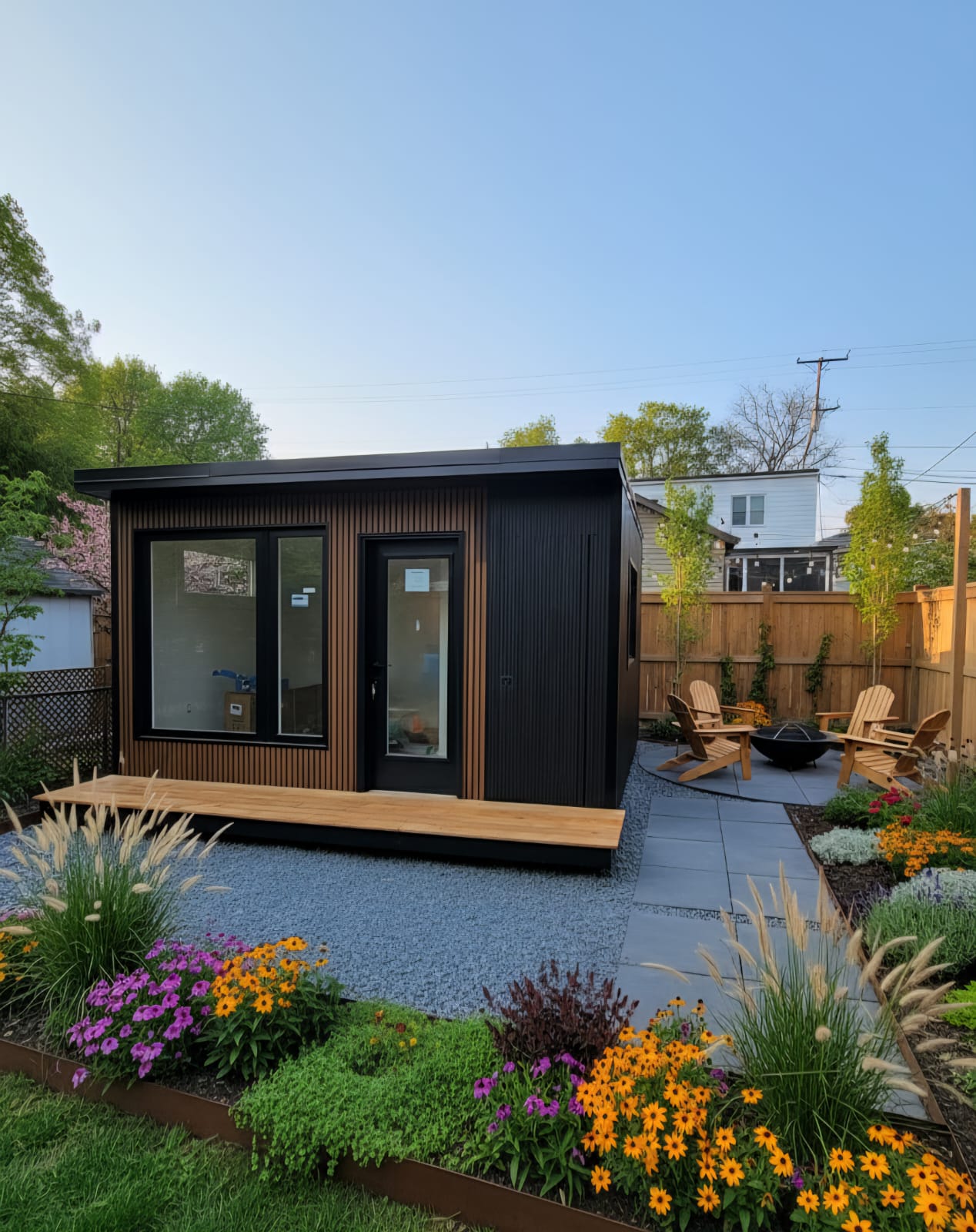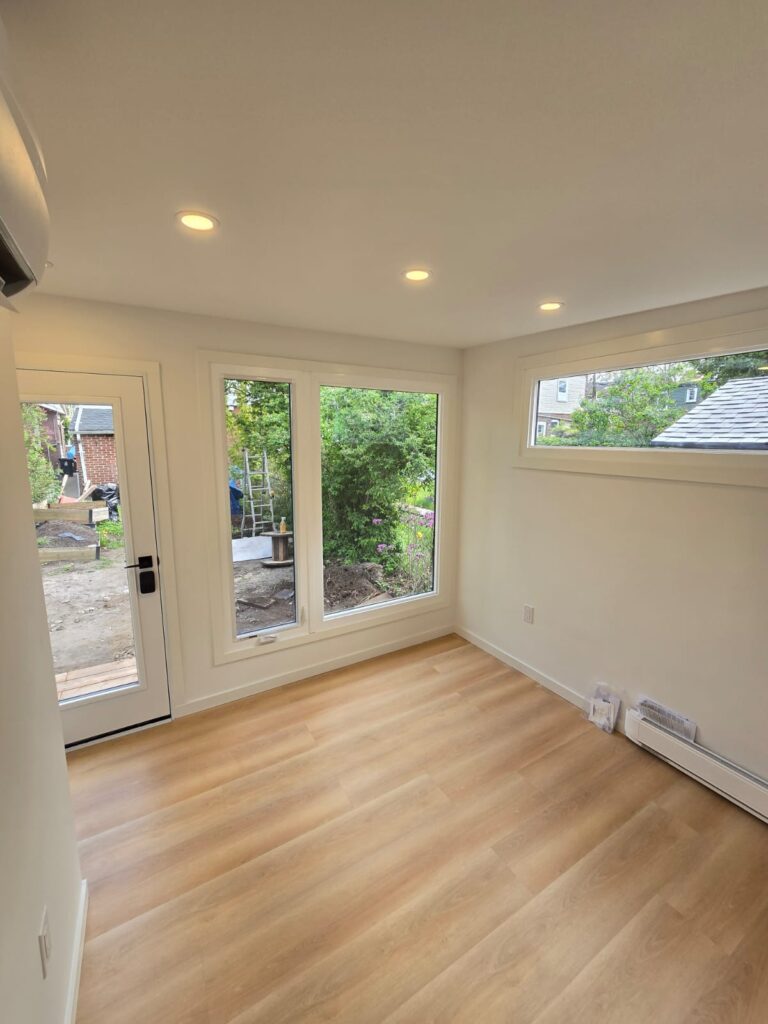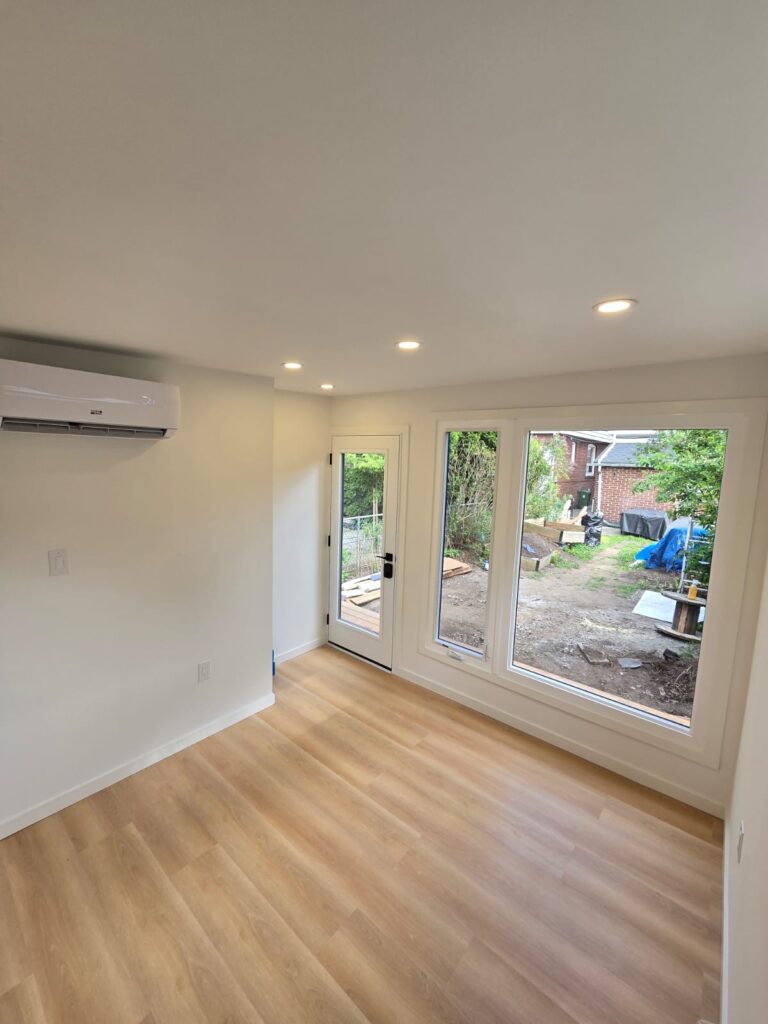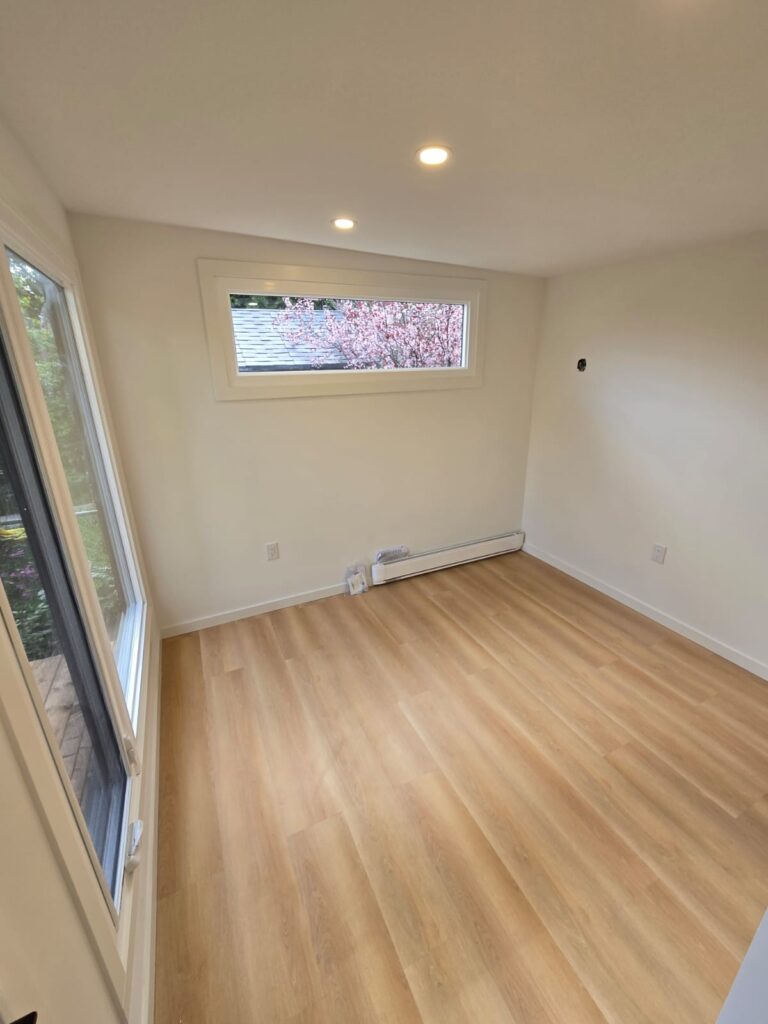
Project Details:
This custom 11x14 ft Garden Haus unit was thoughtfully designed to serve as a versatile backyard retreat with integrated storage. Built fully on-site, the structure features all-season insulation, a sleek modern design, and a dedicated storage section seamlessly built into the layout—perfect for tools, seasonal items, or outdoor equipment.
Large windows invite natural light into the main space, while the interior is finished with vinyl plank flooring, recessed lighting, and a climate-controlled mini-split system for year-round comfort. With its practical layout and aesthetic appeal, this unit offers the perfect balance of function and style for daily use.
Large windows invite natural light into the main space, while the interior is finished with vinyl plank flooring, recessed lighting, and a climate-controlled mini-split system for year-round comfort. With its practical layout and aesthetic appeal, this unit offers the perfect balance of function and style for daily use.
- Project 11x14 Composite exterior with large windows
- Clients Bridget D.
- Location Toronto , Upper Beaches
- Project Year 2025



