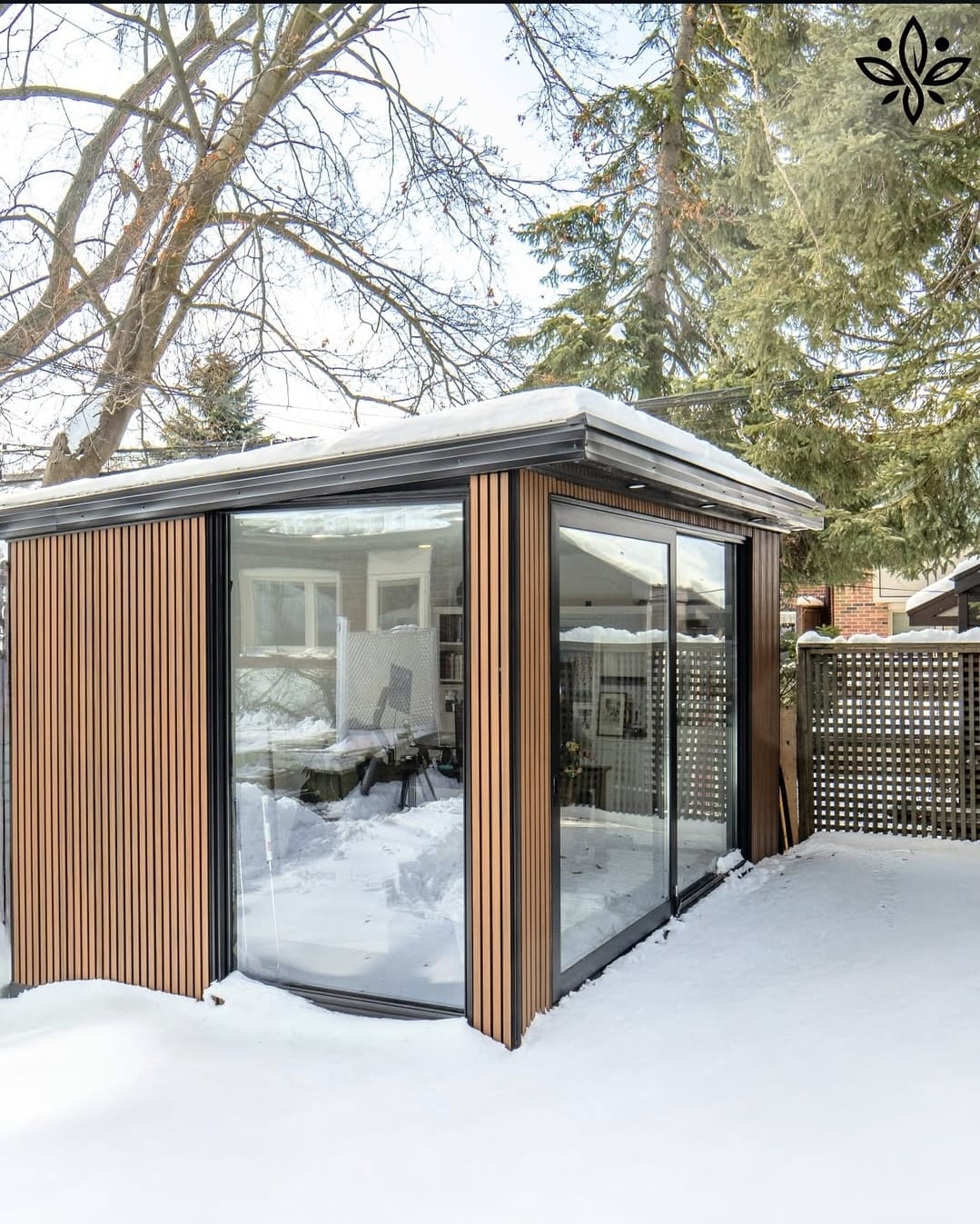
Project Details:
- Project 10X16 Composite and Aluminum finish with 12x8 ft custom Aluminum sliding door and large 5ftX8ft sidelight window
- Clients Curtis L.
- Location Beaches Toronto
- Project Year 2023
Details
Beaches Unit – Custom Garden Room for Modern Living
The Beaches Unit is a beautifully designed custom garden room, offering a compact yet functional space that blends seamlessly into the backyard. Located in the Beaches neighborhood, this project delivers a perfect solution for homeowners seeking to maximize their outdoor living space with style and efficiency.
Key Features of the Beaches Unit
Size: 160 sq ft, optimized for a variety of uses while maintaining a minimal footprint in your backyard.
Exterior: Durable composite wood siding offers a contemporary look, with large floor-to-ceiling windowsproviding natural light and unobstructed views.
Interior Design: High-quality insulation ensures comfort throughout the year, complemented by wood panelingand light-colored flooring to create a warm, inviting atmosphere.
Versatility: Ideal as a home office, art studio, guest suite, or hobby space, the Beaches Unit is designed to accommodate a range of needs.
Modern Amenities: Equipped with LED lighting, climate control, and electrical outlets, making it a practical space for daily living and work.
The Beaches Unit is the perfect balance of functional design and modern aesthetics, offering an efficient way to add extra living space to your home without extensive renovations. Ideal for those looking to create a stylish, multi-purpose backyard retreat, this garden room offers flexibility and long-lasting durability.
Project Challenges
Space Optimization – Designing a 160 sq ft unit that maximizes functionality while maintaining a spacious and comfortable atmosphere for various uses such as an office or guest room.
Weather Resistance – Ensuring the unit’s exterior materials, like composite wood siding, withstand the variable climate in the Beaches neighborhood, including humidity and heavy rain.
Site Preparation – Dealing with any potential landscaping or uneven ground issues to ensure a stable foundation for the unit, especially in older properties or areas with drainage concerns.
Insulation and Climate Control – Balancing energy efficiency with comfort, making sure the unit is adequately insulated for year-round use while incorporating efficient heating and cooling systems.
Utility Integration – Seamlessly incorporating electricity, climate control, and lighting without disrupting the overall aesthetic of the unit, while ensuring compliance with local codes.
Custom Design Requests – Meeting the client’s need for a multi-functional space that fits their specific vision and requirements without compromising structural integrity or budget.
Permits and Zoning – Navigating local zoning regulations and building codes, especially in urban areas like the Beaches, ensuring all aspects of the project are compliant and free of delays.
These challenges were carefully addressed through innovative solutions and meticulous planning, ensuring the Beaches Unit meets the client’s needs for practicality, durability, and style.
Eterior Design
The Garden Haus exterior blends modern aesthetics with durability, featuring composite wood, metal, or fiber cement panels for a sleek, weather-resistant finish. Large glass windows and sliding doors enhance natural light and connectivity to the outdoors. A flat or sloped roof with overhangs provides shade and protection, while optional wood cladding or vertical siding adds warmth and character. Designed for low maintenance and longevity, the exterior materials ensure a stylish yet functional backyard retreat.
Window Structure
The Garden Haus window structure is designed for maximum light, ventilation, and energy efficiency. It features large double- or triple-glazed windows for insulation and noise reduction. Aluminum, wood, or composite frames provide durability and a modern aesthetic. Options include floor-to-ceiling glass panels, sliding doors, or tilt-and-turn windows for flexibility. Weather-sealed and UV-protected glass ensures longevity, while strategically placed openings allow for natural airflow and cross-ventilation, enhancing comfort year-round.
Interior Design
The Garden Haus interior design is crafted to create a stylish, functional, and comfortable space. With open-plan layouts, it maximizes space and flexibility for various uses, such as a home office, guest room, or studio. Natural materials like wood or light-colored finishes are used to create a warm, inviting atmosphere. The space is enhanced with ample natural light from large windows and sliding glass doors, promoting a connection to the outdoors. Sleek, minimalist furniture and smart storage solutions help keep the interior uncluttered and efficient. High-quality finishes, LED lighting, and climate control options ensure comfort and modern living year-round.



