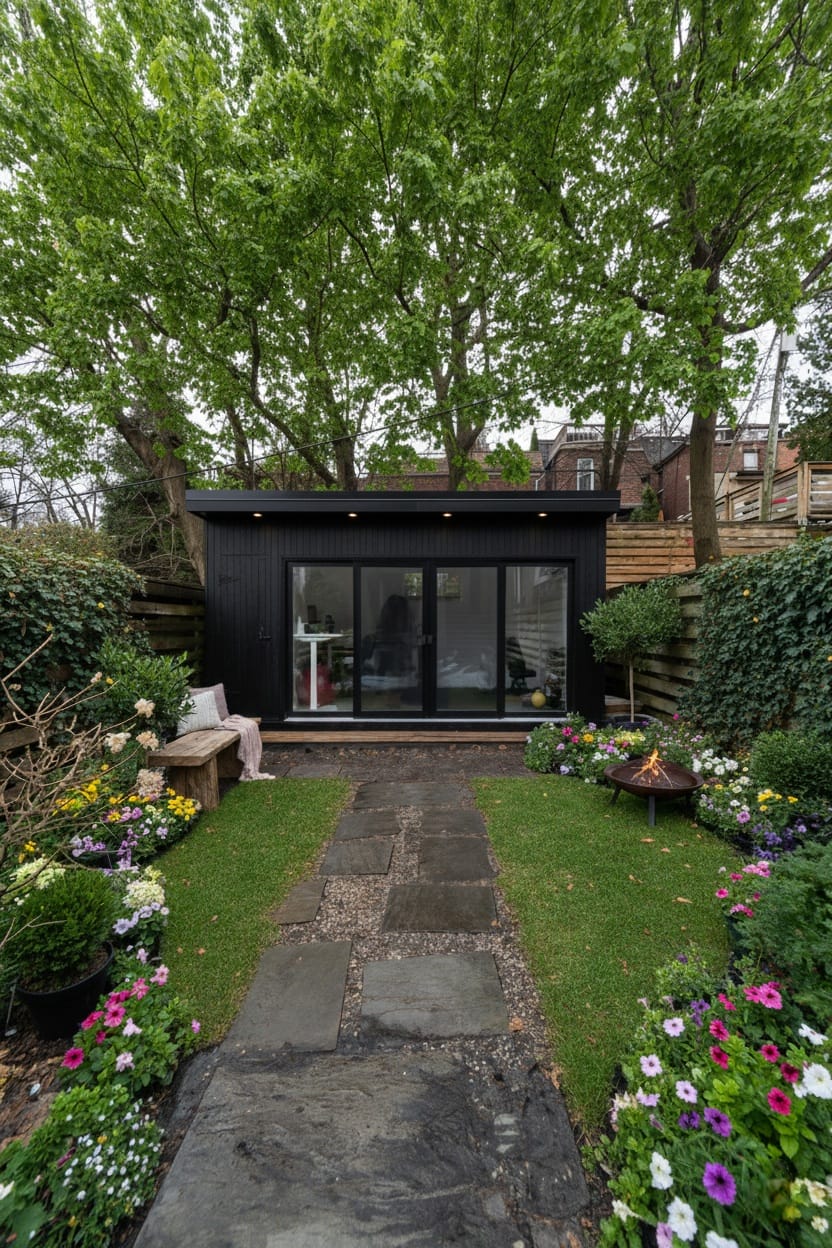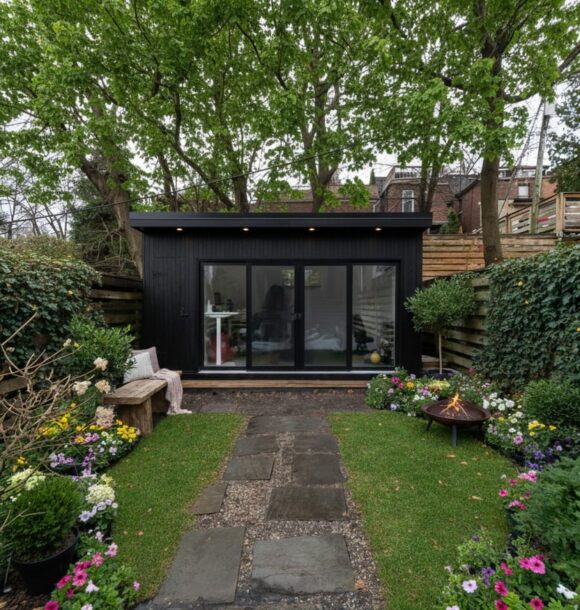
Details
The Cedar Escape is a custom-designed Garden Haus unit that combines comfort, style, and functionality in a compact, 160 sq ft space. This project was crafted for homeowners seeking a serene retreat or multi-purpose space within their backyard, offering a perfect blend of natural aesthetics and modern design.
Key Features of The Cedar Escape:
Size: 160 sq ft of thoughtfully planned space, ideal for use as a home office, art studio, guest suite, or a personal retreat.
Exterior: Constructed with premium cedar wood cladding that not only enhances the unit’s aesthetic appeal but also provides durability and weather resistance. The unit’s clean lines and modern roof design create a striking and welcoming appearance.
Windows & Doors: Large floor-to-ceiling windows and sliding glass doors maximize natural light, offer beautiful outdoor views, and promote a connection to nature.
Interior Design: The Cedar Escape features high-quality insulation for comfort throughout the year. The interior is finished with warm wood paneling, sleek light-colored flooring, and built-in storage solutions for a minimalist and organized environment.
Functional Layout: Open floor plan to accommodate various uses, allowing for flexible arrangements based on the homeowner’s needs. The space is easily adaptable and can be transformed into an office, studio, or guest room.
Utilities: The unit is equipped with LED lighting, electrical outlets, and heating, ensuring convenience and comfort all year long.
Project Challenges
Maximizing Space: Given the compact 150 sq ft layout, the design team focused on space optimization, incorporating clever storage solutions and multi-functional furniture to create a comfortable, uncluttered space.
Weather Resistance: Cedar wood was chosen for its natural resistance to weather, ensuring long-lasting durability in various conditions while maintaining an attractive finish.
Integration of Utilities: The seamless integration of electrical outlets, lighting, and heating was carefully planned to maintain the unit’s aesthetic while ensuring full functionality.
Site Preparation: Site leveling and drainage were carefully considered to ensure a stable foundation and proper water flow, essential for the longevity of the unit.
Design
The Cedar Escape is a perfect example of how a Garden Haus can be transformed into a stylish, functional, and comfortable backyard retreat. Whether used as a personal getaway or a space for work, this unit blends modern amenities with natural beauty to create a peaceful and practical extension of living space.
Window Structure
The Garden Haus window structure is designed for maximum light, ventilation, and energy efficiency. It features large double- or triple-glazed windows for insulation and noise reduction. Aluminum, wood, or composite frames provide durability and a modern aesthetic. Options include floor-to-ceiling glass panels, sliding doors, or tilt-and-turn windows for flexibility. Weather-sealed and UV-protected glass ensures longevity, while strategically placed openings allow for natural airflow and cross-ventilation, enhancing comfort year-round.
Interior Structure
The Garden Haus interior design is crafted to create a stylish, functional, and comfortable space. With open-plan layouts, it maximizes space and flexibility for various uses, such as a home office, guest room, or studio. Natural materials like wood or light-colored finishes are used to create a warm, inviting atmosphere. The space is enhanced with ample natural light from large windows and sliding glass doors, promoting a connection to the outdoors. Sleek, minimalist furniture and smart storage solutions help keep the interior uncluttered and efficient. High-quality finishes, LED lighting, and climate control options ensure comfort and modern living year-round.



